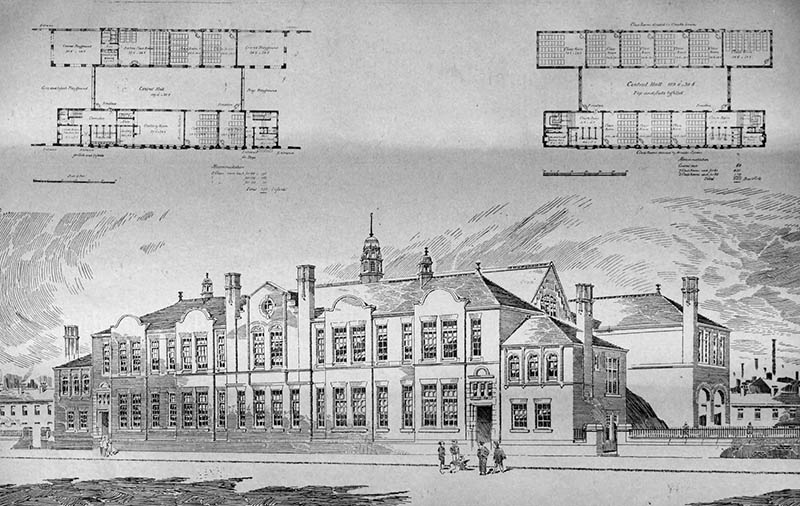Random Building
1898 – Holland Street School, Ancoats, Manchester, Lancashire

“For this work a limited competition was instituted in 1894, and we now publish the design adopted by the board. The building provides for a mixed and infant school for 1,00(1 children — viz.. 6,50 boys and girls, at lOsq.ft. each, and 350 infants, at 6sq.ft. each. In their report the architects state they have endeavoured to carry out the gist of modern school planning — viz., the spirit of the “hall passage system,” the controlling idea in planning the same being openness of supervision. Every classroom throughout is entered directly from the central hall, which is completely under the control of the head master. Every teaching- room is correctly and amply lighted from the left-hand side and back. The cost, including covered playgrounds, &c., was about £10,000. Messrs. Woodhuuse and Willoughby, of Manchester, were the architects.” Published in The Building News, October 7 1898.
