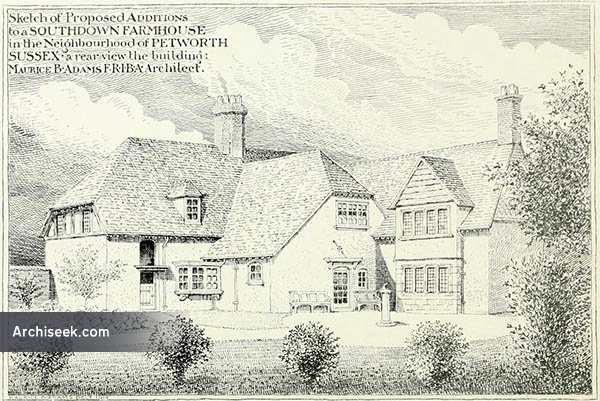Random Building
1919 – Additions to farmhouse, Petworth, Sussex

From The Building News, December 5 1919: “This Southdown stucco-faced and partly timber-framed house stands high and commands an extensive view of the Sussex Weald looking towards Horsham, and situated among beautiful surroundings. Local rubble stone is used in the walling and bricks fur the chimneys. The newer buildings of the farmstead have brick quoins, and flints are mixed with the stone. The chief feature of this historic Stuart plain dwelling is a very capacious kitchen, providing ample space for the parlour. When finished, both the old and the new walls will all be whitewashed. The aim in designing these enlargements and alterations, which include a new staircase and additional contrivances in plan, consisted in securing a homely result of traditional local character in an inexpensive way. The old picturesque timber well house being no longer needed, because a proper up-to-date water supply has been installed, gives an opportunity of employing the old hardwood weather boarding, as show-n in the sketch, for the gable of the square bay. Mr. Maurice B. Adams. F.R.I.B.A.. is the architect.
