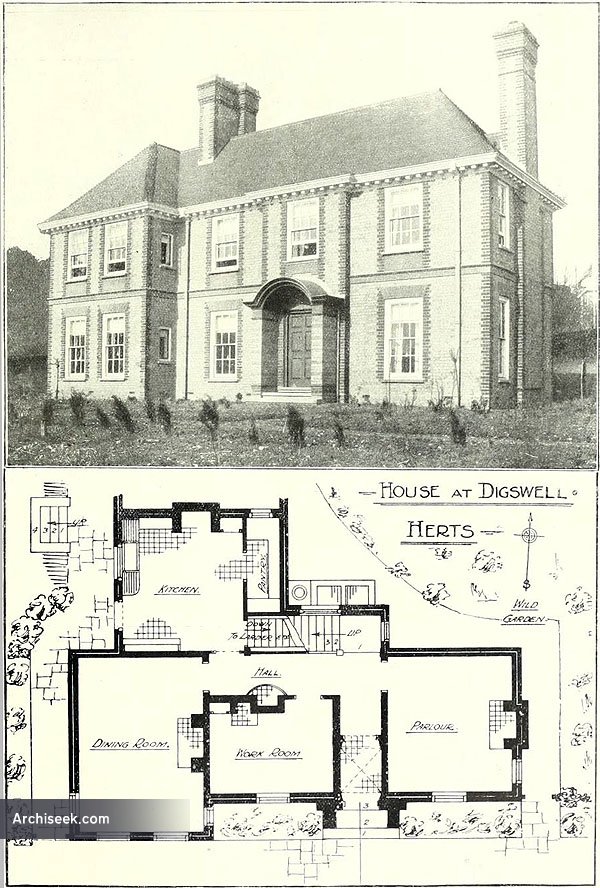1919 – House at Digswell, Hertfordshire

Published in The Building News, December 5 1919: “This small house with stable block stands on a gently sloping site of about two acres. The outbuildings comprise coach-house, stable, harness-room and cycles, coal store, laundry, etc., and loft over. The plan shows the extent of the accommodation so far as completed. On the first floor are four bedrooms, housemaid’s cupboard, linen store, bathroom, etc. The external walls are built hollow with 2-in. cavity, and faced with Luton purple bricks with red quoins, the arches, bands, aprons, and weatherings being in roofing tiles. The brickwork throughout is built in cement mortar ; the roofs are covered with boarding, felt and sand-faced tiles. The hood and entrance doorway are in oak, the floors I throughout of pitch pine boards in 3-in.”
