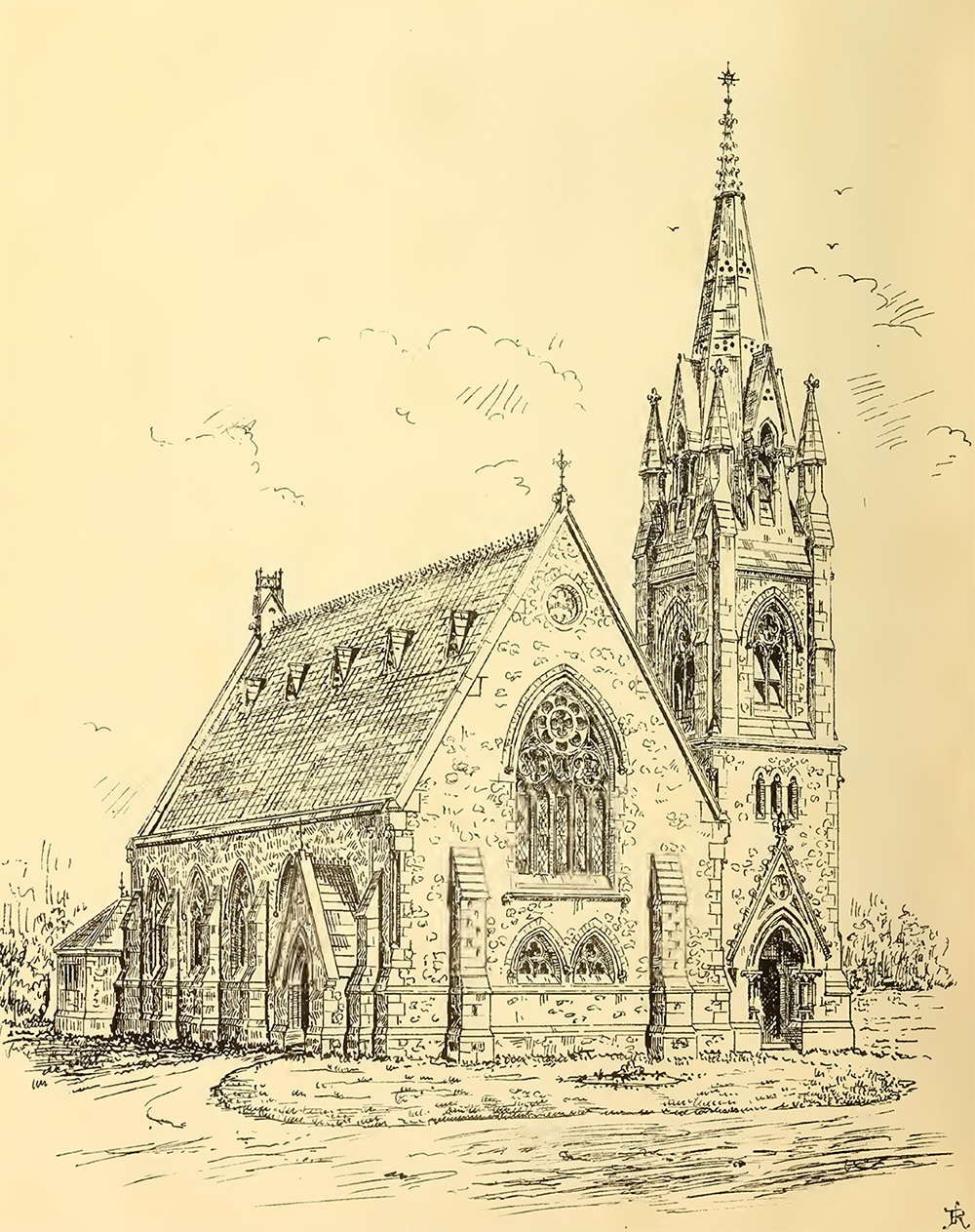Random Building
1868 – St. Paul’s Church of Ireland, Glenageary, Co. Dublin

The cost of this church was provided out of a bequest by a Miss Jane Shannon, a wealthy lady of Belfast, left to build a number of churches in or near Dublin. Also constructed at this time from the bequest were Zion Church, Rathgar; St Barnabas’s, North Lotts Dublin; and St Kevin’s, South Circular Road. St. Paul’s design was the result of a limited invite-only competition. Designed to accommodate about 600 people. Construction of the main body of the church and rectangular chancel, along with the spire, was completed in 1868.
The Irish Builder and Enginner: “The view of this church, which accompanies our present number, has been copied from a photograph taken by Messrs. Millard and Robinson, Sackville-street. The church was built from the designs of Mr. A.G. Jones. It is capable of accommodating about 600 persons. Mr. John Nolan, Meredyth-place, was the builder.”
On the 3rd January 1868, the Daily Express issued the following account: “The new church at St Paul’s, Glenageary, was opened for public worship for the first time yesterday morning. The church of St Paul is of the gothic style of architecture and although not large, is extremely tasteful and imposing. The building measures 101 ft. 6 in. internally by 35 ft. 6 inches wide and 55 ft. 6 inches high to the ridge. It comprises a Nave and Chancel measuring 18 ft. 6 inches by 21 ft. It is in the Decorative style and has at the south west corner a tower and spire raising to a height of 120 ft. to the top of the iron finial.”
