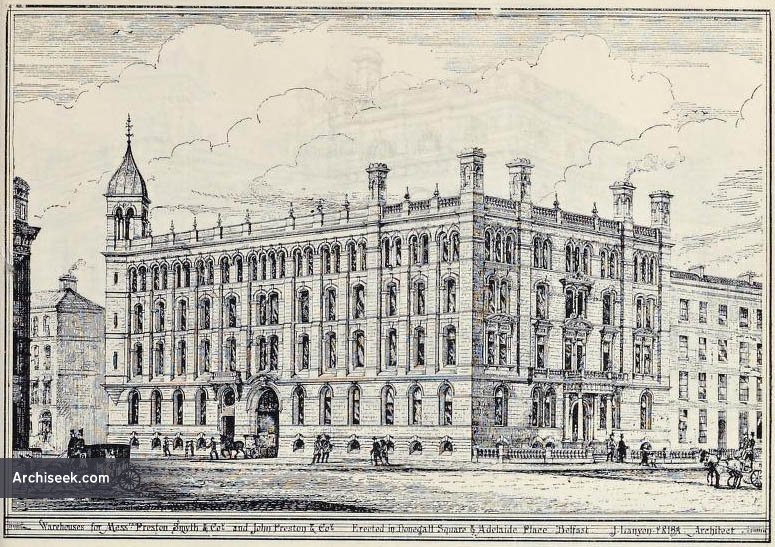Random Building
1874 – Warehouses, Nos.1-3 Donegall Square South, Belfast

Large warehouse of red sandstone on the corner of Adelaide Street and Donegall Square for Preston Smyth & Co., and John Preston & Co. Demolished to make way for a new office building in 1969.
“In the same locality are some of the finest of the linen warehouses; but even here the new building is distinguishable both for its extend and architectural beauty. It is five storeys high, measuring about 60ft. to the top of the parapet. The portion of the building next the square is intended for the linen warehouses proper of Messrs. Preston, Smyth and Co.l the rere portion will be utilised as flax stores for John Preston & Co., The frontage in Donegall-square measures 80ft., in Adelaide-place 136ft., and in Adelaide-lane which runs parallel with the square and at right angles to Adelaide-place, the frontage is 104ft.
The building is designed in the Italian style of architecture, and is singularly harmonious and graceful in its outline. It is built of the red sandstone from Dundonald, County Down, which, being a native stone, we are glad to see can be so successfully used, and we have to congratulate Mr. Lanyon on its introduction. The bold use of Glasgow white stone in the piers and other portions of the front building is very striking and happy in its conception and execution. These piers are carried up and form the chimneys, the grouping of which adds materially to the effect of this portion of the building. In the angle of Adelaide-street and Adelaide-lane is constructed a very bold and graceful square turret, capped by a domed roof and handsome finial, and is about 95ft high to the top of the filial. The porch, which is of Glasgow stone, projects about 4ft., and is carried on two Doric columns; and on either side of it is a very handsome stone balustrade, similar to that on top of the building.” published in The Building News, June 15 1875.
