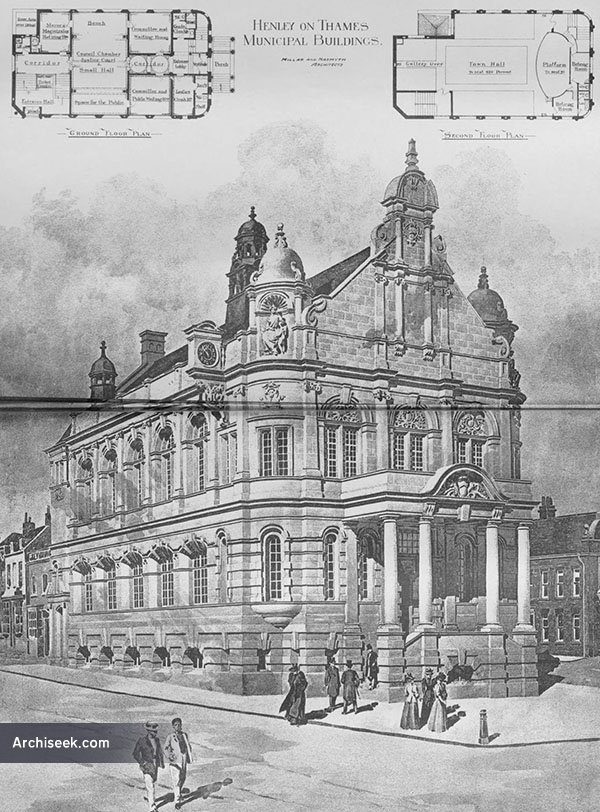Random Building
1898 – Design for Municipal Buildings, Henley-on-thames, Oxfordshire

“Our illustrations show the plans and perspective view of the second premiated design for the Henley-on-Thames Municipal Buildings, submitted in competition by Messrs. Millar and Nasmyth, of Reading and Oxford. The competition was limited to six architects, and the design sent in by Mr. H.T. Hare, of London, was awarded first place by the assessor, Mr. K. W. Mountford, F.R.I.B. A. The site presented a difficulty from the existence of several ancient lights to the adjoining property, but was otherwise an ideal one. The plans show the required accommodation upon the two principal floors, and will explain themselves.
The following particulars from the architects’ notes and description were supplied with their drawings.
Ground Floor. — The small hall has been designed with a view to its use for different purposes. It has north and south light and ventilation, and has symmetrically arranged waiting and retiring rooms, with good access to both entrances.
Second Floor. — This floor shows seating accommodation for 420 persons in area, or, including platform, 490, which may possibly be considered enough without gallery : with the latter, however, the total would be about 620. The seating is calculated at 2ft. 6in. by 1ft. Gin. for each person, 80 that by placing chairs slightly closer together over 500 could be seated in hall alone. Exits being arranged at each end diagonally, the safety of public in case of panic is well provided for. In addition fire hydrants are suggested in positions indicated. The front entrance gives access by a oft. Gin. stone staircase without winders to platform, retiring-room, and best seats, while a second retiring-room has been provided at level of hall, for use either of occupants of platform or ladies from body of hall. Sufficient platform accommodation has been provided for small choral concerts, and the fact that occasional theatrical entertainments will probably be given has not been lost sight of. A slight re- arrangement of design at platform end would allow space over retiring-room to be utilised for a small organ.
Materials — It is proposed to build the whole of external walls with Bath stone facings and brick backing. Internal walls brick, except those from east entrance to door of council chamber, which would be stone with dressed face. Interior of drill-hall to have dado of glaze
