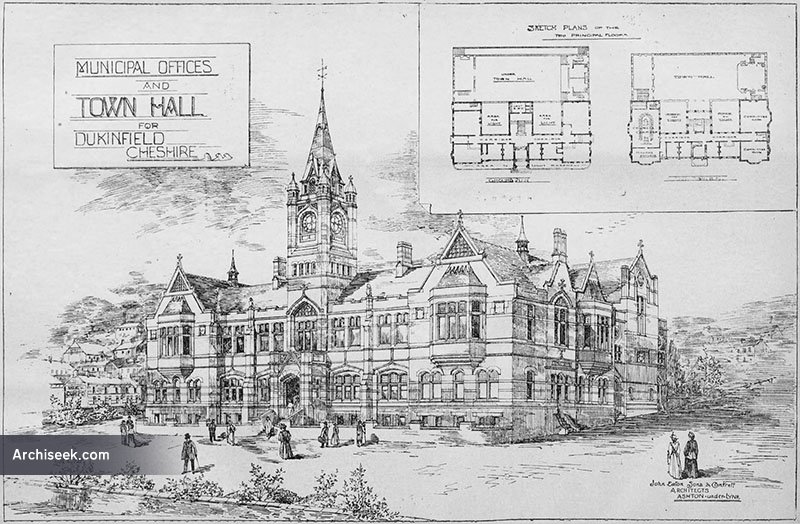Random Building
1899 – Town Hall, Dukinfield, Cheshire

“The site for the town hall, Dukinfield, is in King-street ; the building will be set back about 50ft. from the street. The elevations are of Accrington bricks, with stone dressings. On the ground floor are the school-board offices, rates and water- works departments, the borough cashier’s offices, the surveyor’s department, the sanitary inspector’s office, and the gas offices. On the first floor there will be the council chamber, 50ft. by 30ft., the chairman’s room, the committee and law clerk’s offices, the overseer’s offices are also on this floor, as well as two large committee rooms. The basement will contain the fire-brigade station, ambulance station, inspector of weights and measures department, the heating chamber, &c. The architects are Messrs. John Eaton, Sons, and Cantrell, of Ashton-under-Lyne, was selected in open competition.” Published in The Building News, February 10 1899.
