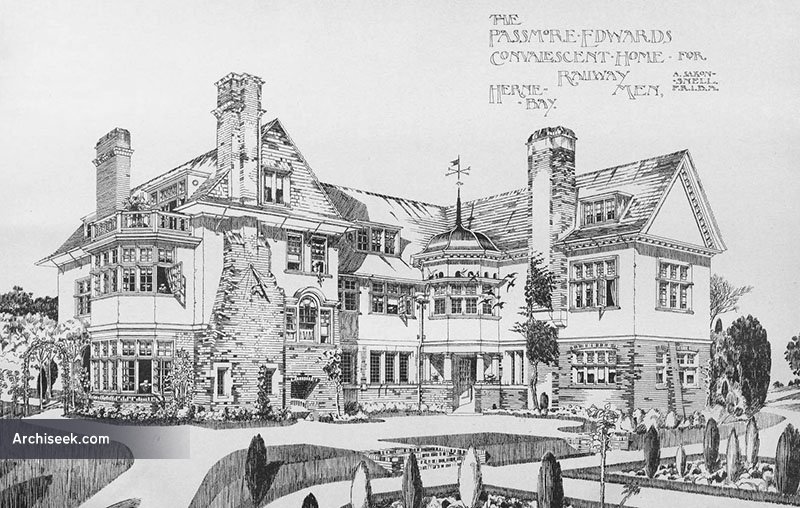Random Building
1901 – Passmore Edwards Convalescent Home for Railway Men, Herne Bay, Kent

The Herne Bay Convalescent Home was the first of ten homes to be opened by the Railway Industry for railway workers; the idea of John Edwards Nichols, cashier of the London, Chatham & Dover Railway, who saw the need for a home where railwayworkers could go to rest and recover from sickness and ill-health. Opened in 1901, and designed in an eclectic Arts and Crafts Style, with matching extension to the rear of 1907. Grade II listed.
“The site of this building adjoins that of the Passmore Edwards Home for Friendly Societies on the Beltange Estate, on the cliffs east of the town of Herne Bay,and is about a quarter of a mile in a direct line from the sea. It is 3 j acres in extent, with a frontage of over 300 ft. to the road to Recolvers, where it branches from that to Hargate. The building will be three stories in height, and contain accommodation for fifty patients, and is so arranged that a further fifty beds can be provided for in the future at comparatively small cost and without difficulty. On the ground floor the entrance-porch leads to a large hall communicating with the main corridor. This corridor gives access respectively to the kitchen and administrative department on the left hand and the patients’ rooms on the right The day accommodation comprises a large general sitting-room and a smaller smoking and bagatelle room, both with south-east aspects overlooking the gardens in the rear. In front of these rooms is a small reading or “quiet” room, fitted a.s a library, with a large bay overlooking tlie front garden. Adjoining is a large lavatory, fitted with wash-hand basins and patients’ lockers, hat and coat racks, ii^c , and beyond this latrines for day use. Open verandahs are provided both back and front for the use of the patients.
Adjoining the bagatelle room is a dormitory of seven beds for cripples and others whose infirmities render ascending a staircase difficult. Loading directly out of the entrance-hall are the matron’s sitting-room and office or waiting-room (both looking on the front; , and the large general dining-hall. The last-mentioned is 40ft. long by 21ft. wile, and well lighted at end and sides. A platform will be provided in the centre of one side, so that it can be used for concerts and entertainments. A “stage door” gives access to the platform from the adjoining dormitory. To the left of the dining-hall are t)ie kitchen and scullery, stores, washhouse, coal cellars, &c. , and the service staircase leading to the upper floors. On the first floor are five dormitories, respectively for 11, 9, 7, 6, and 3 beds each. On the second floor, and partly in the roof, is another dormitory for 7 beds, but space is provided on this floor for the accommodation of another 16 or 17 beds when required, at comparatively small additional cost. The officers’ and servants’ bedrooms, linen – room, kc, are placed over the kitchen block. All dormitories allow at least 750c. ft. to each patient. In addition to day-room accommodation on the ground floor, a small spiral staircase leads from the top floor up to an octagonal room in the tower, rising from the main entrance. This will have windows all round above the level of the roofs, thus commanding extensive and beautiful views on all sides. The external facings are to be in Canterbury red bricks, relieved with Monk’s Park Bath stone dressings and hanging tiles. The roofs win be covered with Broseley red tiles. The walls internally will be plastered, all day-rooms and corridors having a cement dado. The dining-hall will have a tile dado all round, and the corridors are to be paved with glass mosaic. It has been sought in the elevation of the building, no less than in the grouping of the rooms, to avoid the idea of an “institution” as opposed to a “home.” The cost of the building, including fencing and drainage of the land, will be about £7,500. The architect is Mr. A. Saxon Snell.” Published in The Building News, June 16 1899.
