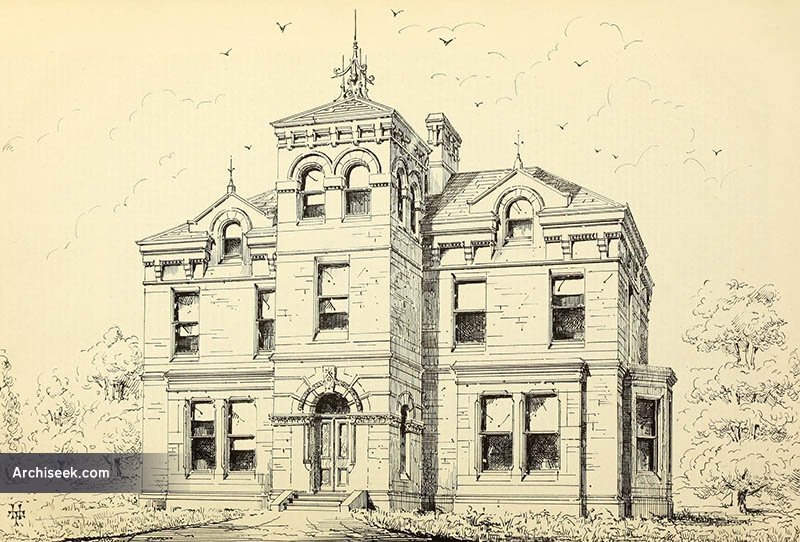Random Building
1869 – Villa, Dundela, Belfast, Co. Antrim

Published in The Irish Builder, March 15 1869: “Amongst the many improvements around the metropolis of the North of Ireland, we, this week, give a view of a gentleman’s residence, which stands in a commanding position on the rising ground overlooking Belfast Lough. It has been erected for N. Ferguson, Esq., of Belfast. The views from the windows of the principal rooms are very fine. The grounds surrounding the house are tastefully laid out. The house contains dining room, drawing-room, library, smoking room, dressiag rooms, 10 bed-rooms, nursery, lavatories, water closets, &c. The servants’ offices comprise kitchens, scullery, pantries, bed-rooms, with back stairs, &c. Stabling and coachhouses are in the rear.
The building is most substantially executed in red brick and Cookstown stone. The internal ornamentation is well and boldly executed. Altogether it forms a most desirable residence. The views of the Lough and neighbouring mountains, the position and aspect of the house are very delightful. The architect is W. Hastings, Esq., Belfast.”
