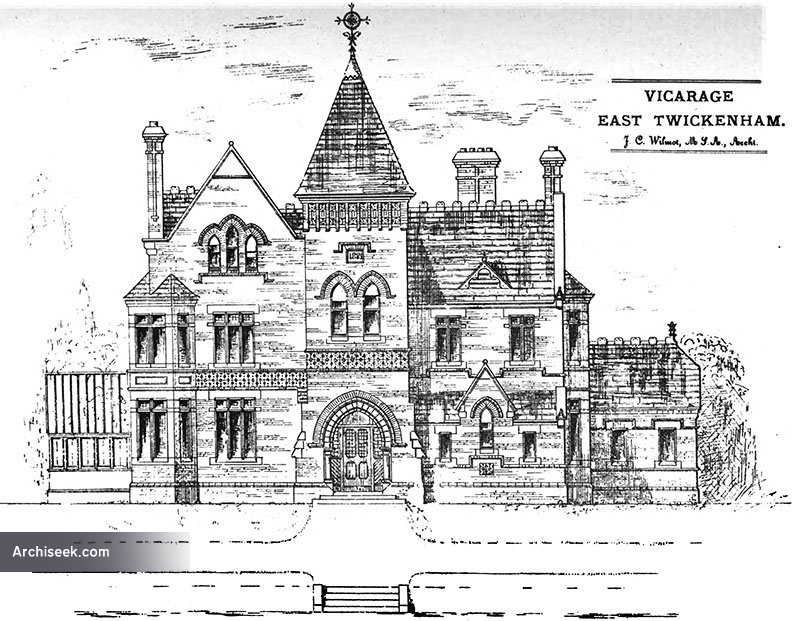Random Building
1890 – Proposed Vicarage, Twickenham, London

“This building, which is to be erected about nine miles from London, is to be constructed of Aston Hall bricks and Portland stone dressings. The ground plan provides drawing-room, dining-room, breakfast-parlour, parish-room, kitchen, scullery, and offices. The first floor plan provides five bed-rooms, bath-room, and above that there are two good-sized bed-rooms in attic plan. There are two entrances, one being exclusively used for visitors on parochial business. Two staircases are provided, and the servants’ apartments are completely cut off, but at the same time under the supervision of the occupants. The estimated cost is about £3,000. Mr. J.C. Wilmot, M.S.A., 2 St. Andrew-street, Dublin, is the architect.” Published in The Irish Builder, 1 Nov 1890,
