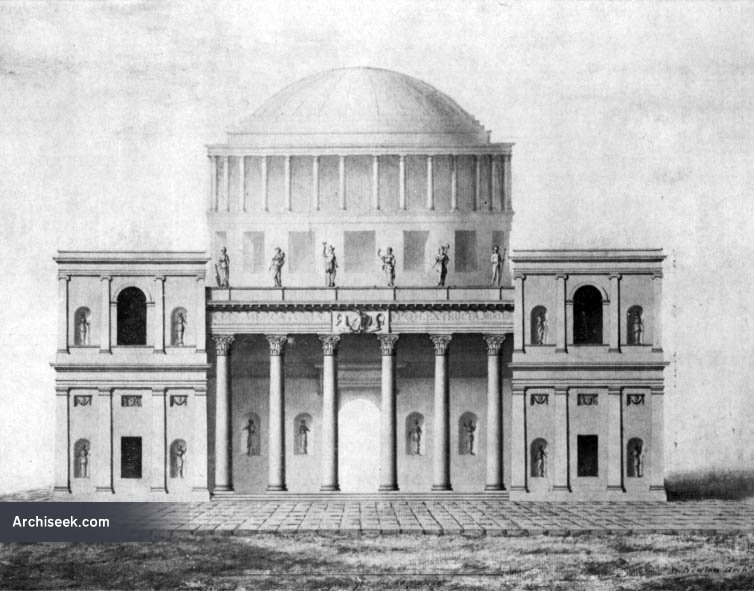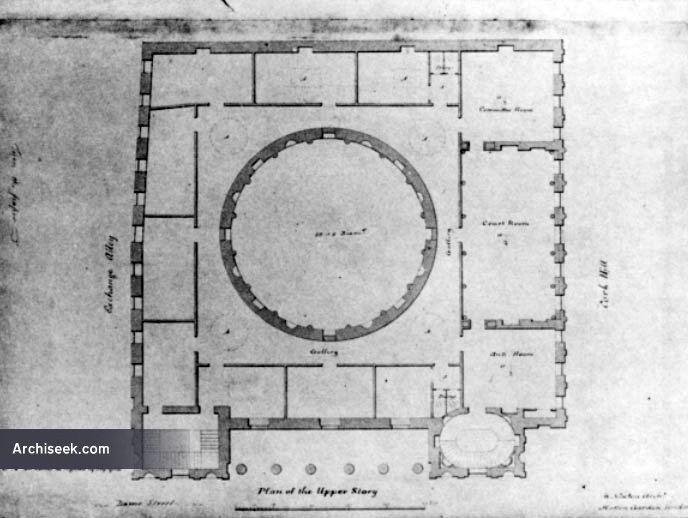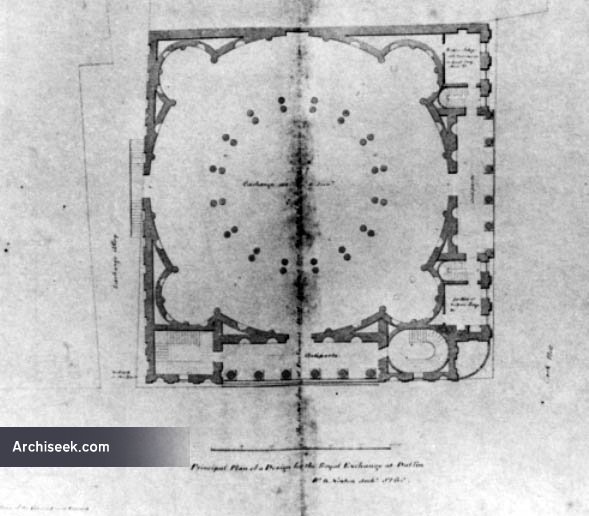1769
Royal Exchange Dublin
Unbuilt Dublin
William Newton
Random Building
1969 – Fitzwilton House, Wilton Place, Dublin
1769 – Unbuilt design for Royal Exchange, Dublin
Architect: William Newton



Entry in competition to design a Royal Exchange for Dublin. Newton’s design included an Exchange area of 100 feet in diameter. This was to be two storeys high in the centre with a circular colonnade of paired columns and a shallow dome with a span of 50 feet. Like the built design, the building was intended to terminate the Capel Street – Parliament Sreet vista. The main facade was to have a recessed portico of six Corinthian columns leading to an attic storey with staturary in front of the tall drum and dome.
