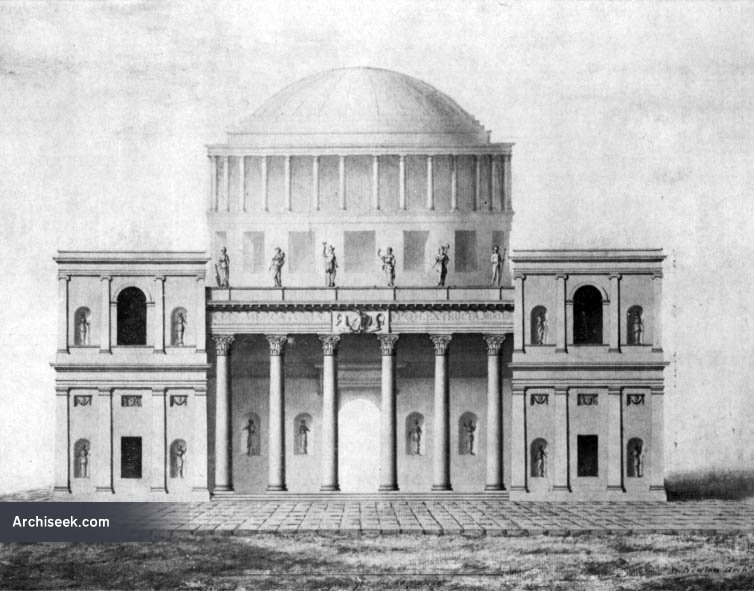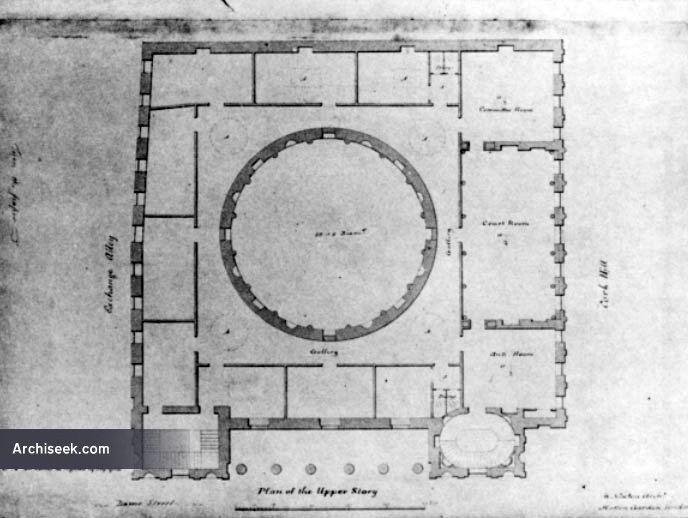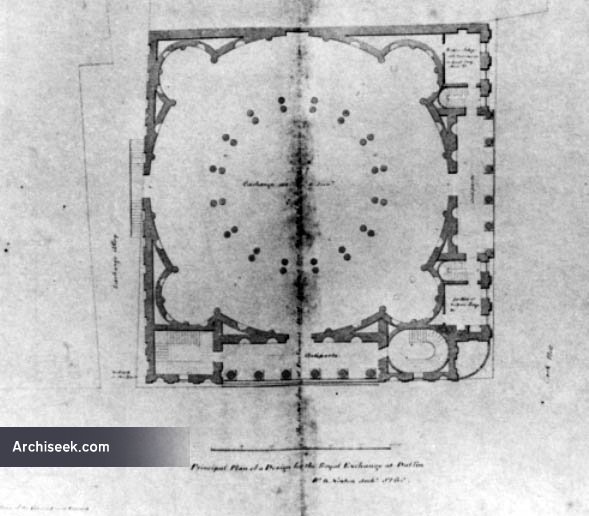1769
Royal Exchange Dublin
Unbuilt Dublin
William Newton
Random Building
15th C. – Brown’s Castle, Dublin
1769 – Unbuilt design for Royal Exchange, Dublin
Architect: William Newton



Entry in competition to design a Royal Exchange for Dublin. Newton’s design included an Exchange area of 100 feet in diameter. This was to be two storeys high in the centre with a circular colonnade of paired columns and a shallow dome with a span of 50 feet. Like the built design, the building was intended to terminate the Capel Street – Parliament Sreet vista. The main facade was to have a recessed portico of six Corinthian columns leading to an attic storey with staturary in front of the tall drum and dome.
Map is being rolled out, not all buildings are mapped yet.
