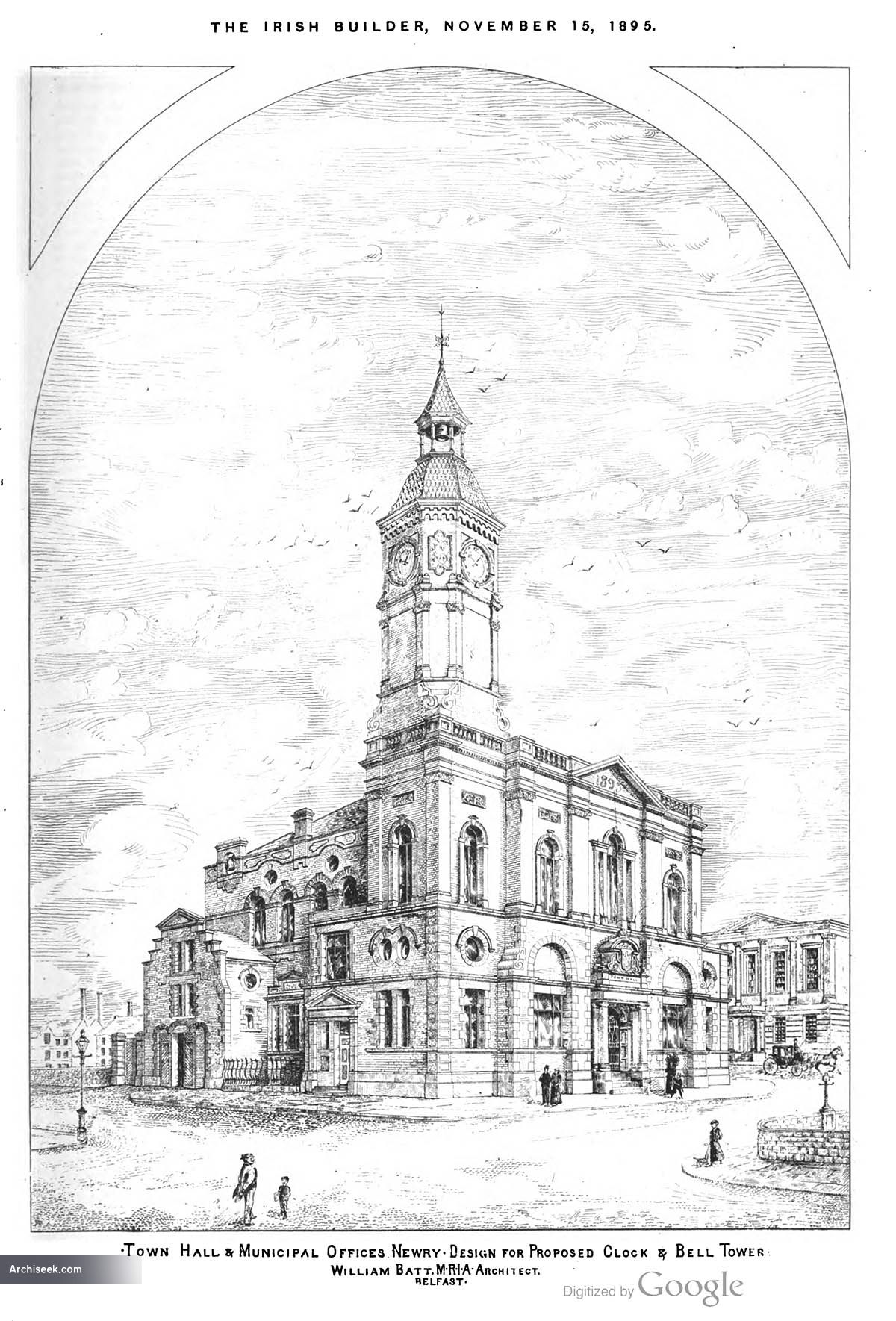Random Building
1895 – Uncompleted Clocktower Design for Town Hall, Newry, Co. Down

Proposal for a clocktower to be added to the town hall of Newry. Batt having designed the town hall was clearly angling for more work, or always had plans for an attached clocktower. By having them published, did he hope to force the town into approving the work?
“This design was prepared to show how present clock and bell can be elevated, if considered necessary to a much higher position, so as to be seen and heard at & distance, by raising a tower and bell above the main cornice on front corner Hill street. To centre of clock the height would almost 80 ft ;to under edge of bell 95 ft; and to top of ornamental wrot iron 110 ft from level of footpath. The belfry would be open on all sides, to let out the sound, and the roof covering copper, or zinc ornamental stamped tiles. The exterior walls and dressings harmonise with the building, which was a short time ago from the designs, and the superintendence of the architect Mr William Batt of Royal avenue Belfast.” The Irish Builder, November 15 1895
